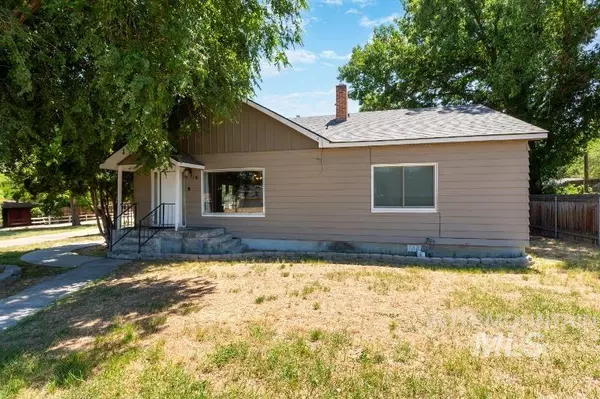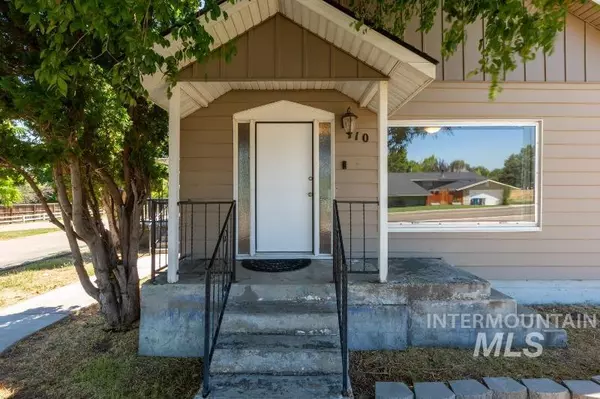4 Beds
3 Baths
2,943 SqFt
4 Beds
3 Baths
2,943 SqFt
Key Details
Property Type Single Family Home
Sub Type Single Family Residence
Listing Status Active
Purchase Type For Sale
Square Footage 2,943 sqft
Price per Sqft $202
Subdivision 0 Not Applicable
MLS Listing ID 98935646
Bedrooms 4
HOA Y/N No
Abv Grd Liv Area 2,223
Year Built 1920
Annual Tax Amount $5,653
Tax Year 2024
Lot Size 1.000 Acres
Acres 1.0
Property Sub-Type Single Family Residence
Source IMLS 2
Property Description
Location
State ID
County Canyon
Area Caldwell Sw - 1280
Zoning Residential w/Spec Use
Direction I-84 West to 10th Ave. exit / Follow 10th Ave. S / East on Linden / Property on the right.
Rooms
Other Rooms Sep. Detached Dwelling
Primary Bedroom Level Main
Master Bedroom Main
Main Level Bedrooms 4
Bedroom 2 Main
Bedroom 3 Main
Bedroom 4 Main
Living Room Main
Kitchen Main Main
Interior
Interior Features Living Area, Bath-Master, Great Room, Walk-In Closet(s), Pantry, Laminate Counters
Heating Forced Air, Natural Gas
Cooling Central Air
Flooring Hardwood, Carpet, Vinyl
Fireplaces Number 1
Fireplaces Type One
Fireplace Yes
Appliance Water Heater, Gas Water Heater, Dishwasher, Disposal, Microwave, Oven/Range Freestanding
Exterior
Garage Spaces 2.0
Fence Wood
Community Features Single Family
Utilities Available Sewer Connected, Electricity Connected, Natural Gas Connected, Cable Connected
Roof Type Composition
Street Surface Paved
Accessibility Accessible Approach with Ramp
Handicap Access Accessible Approach with Ramp
Porch Covered Patio/Deck
Attached Garage false
Total Parking Spaces 2
Building
Lot Description 1 - 4.99 AC, Garden, Irrigation Available, R.V. Parking, Sidewalks, Chickens, Manual Sprinkler System, Irrigation Sprinkler System
Faces I-84 West to 10th Ave. exit / Follow 10th Ave. S / East on Linden / Property on the right.
Water City Service
Level or Stories Single with Below Grade
Structure Type Frame,Metal Siding
New Construction No
Schools
Elementary Schools Wilson Elem
High Schools Caldwell
School District Caldwell School District #132
Others
Tax ID R3578500000
Ownership Fee Simple,Fractional Ownership: No
Acceptable Financing Cash, Conventional, FHA, Private Financing Available, VA Loan
Listing Terms Cash, Conventional, FHA, Private Financing Available, VA Loan

Find out why customers are choosing LPT Realty to meet their real estate needs
Learn More About LPT Realty







