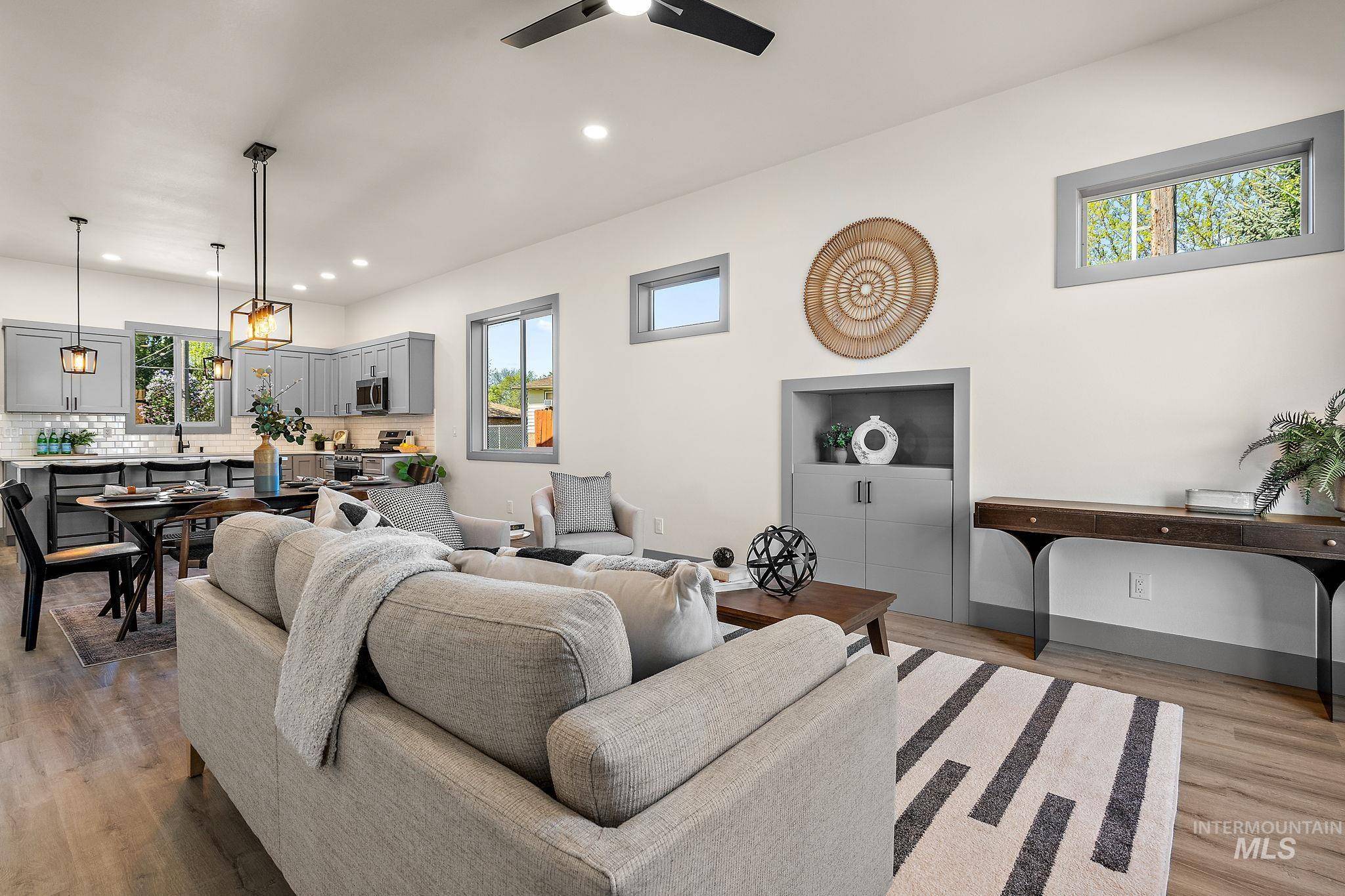3 Beds
3 Baths
1,709 SqFt
3 Beds
3 Baths
1,709 SqFt
Key Details
Property Type Single Family Home
Sub Type Single Family Residence
Listing Status Active
Purchase Type For Sale
Square Footage 1,709 sqft
Price per Sqft $356
Subdivision Overlook Park
MLS Listing ID 98945349
Bedrooms 3
HOA Y/N No
Abv Grd Liv Area 1,709
Year Built 2025
Lot Size 6,098 Sqft
Acres 0.14
Property Sub-Type Single Family Residence
Source IMLS 2
Property Description
Location
State ID
County Ada
Area Boise West - 0600
Direction East of Cole Rd. on Ustick
Rooms
Primary Bedroom Level Main
Master Bedroom Main
Main Level Bedrooms 1
Bedroom 2 Upper
Bedroom 3 Upper
Dining Room Main Main
Kitchen Main Main
Interior
Interior Features Pantry, Kitchen Island, Quartz Counters
Heating Forced Air, Natural Gas
Cooling Central Air
Flooring Carpet
Fireplace No
Appliance Electric Water Heater, Gas Water Heater, Dishwasher, Disposal, Refrigerator
Exterior
Garage Spaces 2.0
Fence Partial
Utilities Available Sewer Connected
Street Surface Paved
Attached Garage true
Total Parking Spaces 2
Building
Lot Description Standard Lot 6000-9999 SF, Auto Sprinkler System, Full Sprinkler System
Faces East of Cole Rd. on Ustick
Foundation Crawl Space
Builder Name Titan X
Water City Service
Level or Stories Two
Structure Type Concrete,Frame
New Construction Yes
Schools
Elementary Schools Mountain View
High Schools Capital
School District Boise School District #1
Others
Tax ID R6644001403
Ownership Fee Simple

Find out why customers are choosing LPT Realty to meet their real estate needs
Learn More About LPT Realty







