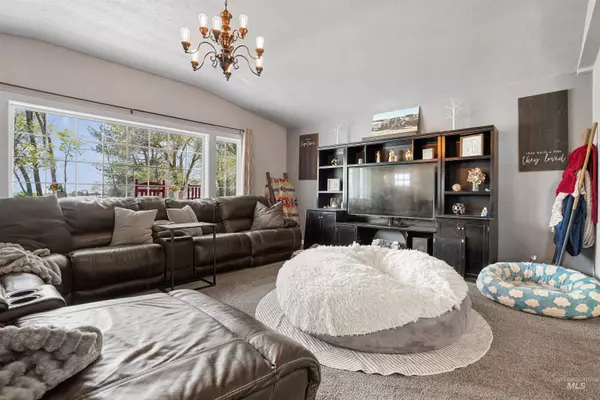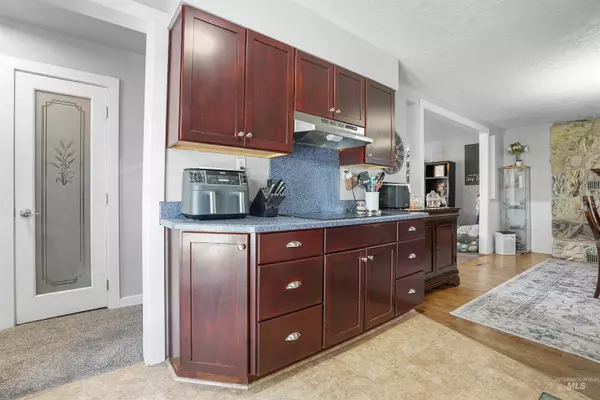4 Beds
3 Baths
3,028 SqFt
4 Beds
3 Baths
3,028 SqFt
Key Details
Property Type Single Family Home
Sub Type Single Family w/ Acreage
Listing Status Active
Purchase Type For Sale
Square Footage 3,028 sqft
Price per Sqft $206
Subdivision 0 Not Applicable
MLS Listing ID 98948115
Bedrooms 4
HOA Y/N No
Abv Grd Liv Area 1,832
Year Built 1955
Annual Tax Amount $1,973
Tax Year 2024
Lot Size 3.080 Acres
Acres 3.08
Property Sub-Type Single Family w/ Acreage
Source IMLS 2
Property Description
Location
State ID
County Minidoka
Area Burley-Rupert-Minicassia - 2005
Direction Head north on 600 W from Paul, then turn left (west) onto 200 N. Next, turn right (north) onto 700 W. The property will be on the right at 360 N.
Rooms
Family Room Lower
Other Rooms Barn(s), Storage Shed
Primary Bedroom Level Main
Master Bedroom Main
Main Level Bedrooms 2
Bedroom 2 Main
Bedroom 3 Lower
Bedroom 4 Lower
Living Room Main
Kitchen Main Main
Family Room Lower
Interior
Interior Features Bath-Master, Bed-Master Main Level, Den/Office, Family Room, Walk-In Closet(s), Pantry, Kitchen Island, Solid Surface Counters
Heating Forced Air, Propane, Ductless/Mini Split
Cooling Ductless/Mini Split
Flooring Hardwood, Carpet, Laminate
Fireplaces Number 1
Fireplaces Type One, Insert, Pellet Stove
Fireplace Yes
Appliance Dishwasher, Oven/Range Built-In, Refrigerator, Water Softener Owned
Exterior
Garage Spaces 2.0
Fence Partial, Fence/Livestock, Wire
Community Features Single Family
Roof Type Metal
Porch Covered Patio/Deck
Attached Garage true
Total Parking Spaces 2
Building
Lot Description 1 - 4.99 AC, Garden, Horses, Irrigation Available, Chickens, Manual Sprinkler System, Irrigation Sprinkler System
Faces Head north on 600 W from Paul, then turn left (west) onto 200 N. Next, turn right (north) onto 700 W. The property will be on the right at 360 N.
Sewer Septic Tank
Water Well
Level or Stories Single with Below Grade
Structure Type Stucco
New Construction No
Schools
Elementary Schools Paul
High Schools Minico
School District Minidoka County School District #331
Others
Tax ID RP09S23E055550A
Ownership Fee Simple
Acceptable Financing Cash, Conventional, FHA, VA Loan
Listing Terms Cash, Conventional, FHA, VA Loan

Find out why customers are choosing LPT Realty to meet their real estate needs
Learn More About LPT Realty







