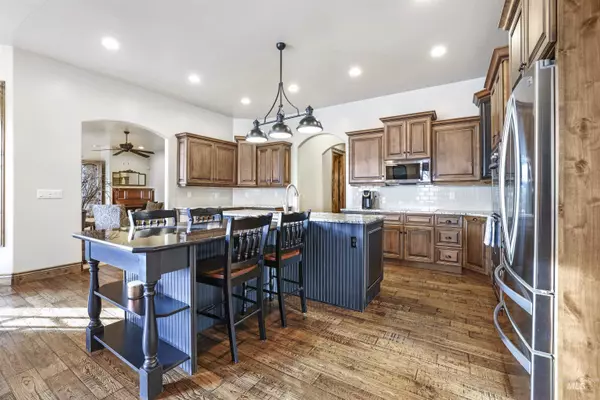$799,900
For more information regarding the value of a property, please contact us for a free consultation.
3 Beds
3 Baths
3,689 SqFt
SOLD DATE : 07/15/2025
Key Details
Property Type Single Family Home
Sub Type Single Family Residence
Listing Status Sold
Purchase Type For Sale
Square Footage 3,689 sqft
Price per Sqft $216
Subdivision Lazy T Estates
MLS Listing ID 98944742
Sold Date 07/15/25
Bedrooms 3
HOA Fees $20/ann
HOA Y/N Yes
Abv Grd Liv Area 3,689
Year Built 2008
Annual Tax Amount $4,916
Tax Year 2023
Lot Size 0.910 Acres
Acres 0.91
Property Sub-Type Single Family Residence
Source IMLS 2
Property Description
Just minutes from town on almost an acre, this spacious home is a stand-out! Built with the highest quality in mind, this fully custom home features 10-foot ceilings, solid alder doors and trim, engineered hardwood floors, two fireplaces each with cast-stone surround, cast-stone columns, drinking water filtration system, primary bath with extra large shower, separate vanities, separate toilets, and heated floors, large walk-in closets in all bedrooms, separate office and a finished garage with epoxy floors. Updated kitchen countertops and backsplash in last 2 years. Ready for you to plug in your hot tub or outdoor kitchen appliances and enjoy the huge back patio and yard. A few minutes from Jerome Walmart, Jerome Golf Course, BLCC and less than 10 minutes from Magic Valley Mall.
Location
State ID
County Jerome
Area Jerome - 2030
Direction North on Perrine bridge, west on Golf Course Rd, right on S 100 E, left on W 500 S, left into Lazy T subdivision, left at stop sign, home will be on your left.
Rooms
Family Room Main
Primary Bedroom Level Main
Master Bedroom Main
Main Level Bedrooms 3
Bedroom 2 Main
Bedroom 3 Main
Living Room Main
Kitchen Main Main
Family Room Main
Interior
Interior Features Bath-Master, Bed-Master Main Level, Split Bedroom, Den/Office, Family Room, Double Vanity, Walk-In Closet(s), Breakfast Bar, Pantry, Granite Counters
Heating Forced Air, Heat Pump
Cooling Central Air
Flooring Hardwood, Carpet
Fireplaces Number 2
Fireplaces Type Two, Gas
Fireplace Yes
Appliance Electric Water Heater, Tank Water Heater, Dishwasher, Disposal, Double Oven, Microwave, Oven/Range Built-In, Refrigerator, Washer, Dryer, Water Softener Owned
Exterior
Garage Spaces 3.0
Fence Full, Vinyl
Roof Type Composition,Architectural Style
Porch Covered Patio/Deck
Attached Garage true
Total Parking Spaces 3
Building
Lot Description 1/2 - .99 AC, Auto Sprinkler System, Drip Sprinkler System, Full Sprinkler System, Pressurized Irrigation Sprinkler System
Faces North on Perrine bridge, west on Golf Course Rd, right on S 100 E, left on W 500 S, left into Lazy T subdivision, left at stop sign, home will be on your left.
Builder Name Weathervane Homes
Sewer Septic Tank
Water Well
Level or Stories One
Structure Type Stone,Stucco
New Construction No
Schools
Elementary Schools Horizon Jerome
High Schools Jerome
School District Jerome School District #261
Others
Tax ID RP004300010500
Ownership Fee Simple
Acceptable Financing Cash, Conventional
Listing Terms Cash, Conventional
Read Less Info
Want to know what your home might be worth? Contact us for a FREE valuation!

Our team is ready to help you sell your home for the highest possible price ASAP

© 2025 Intermountain Multiple Listing Service, Inc. All rights reserved.
Find out why customers are choosing LPT Realty to meet their real estate needs
Learn More About LPT Realty







