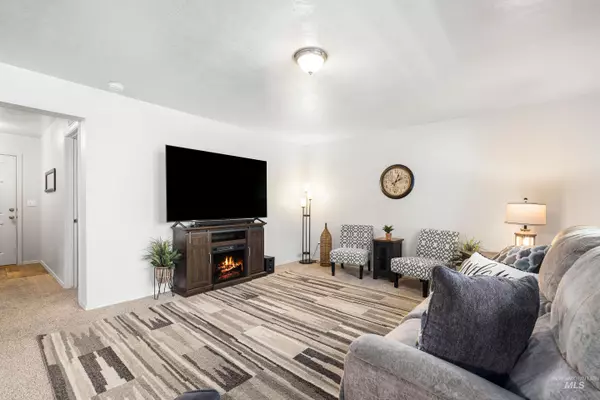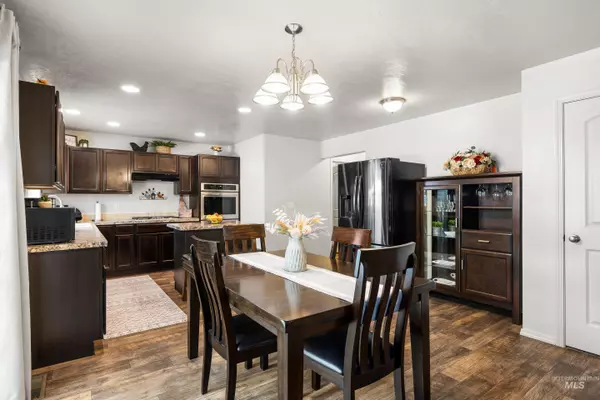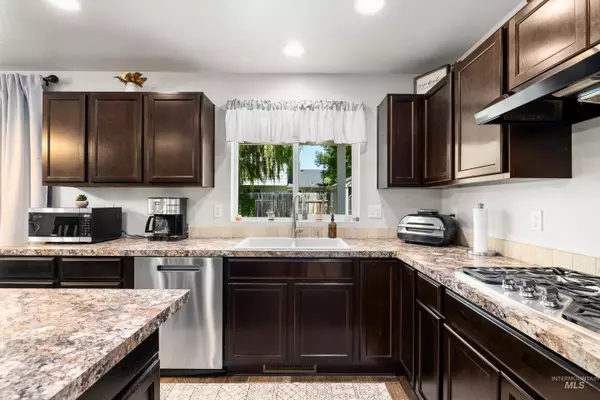$435,000
For more information regarding the value of a property, please contact us for a free consultation.
5 Beds
3 Baths
2,309 SqFt
SOLD DATE : 09/15/2025
Key Details
Property Type Single Family Home
Sub Type Single Family Residence
Listing Status Sold
Purchase Type For Sale
Square Footage 2,309 sqft
Price per Sqft $188
Subdivision Delaware Park
MLS Listing ID 98955715
Sold Date 09/15/25
Bedrooms 5
HOA Fees $11/ann
HOA Y/N Yes
Abv Grd Liv Area 2,300
Year Built 2015
Annual Tax Amount $3,250
Tax Year 2024
Lot Size 6,098 Sqft
Acres 0.14
Property Sub-Type Single Family Residence
Source IMLS 2
Property Description
Finally! Space, upgrades, and value all in one! This meticulously cared-for home offers 5 true bedrooms plus a bonus loft and 3 full baths, including a bedroom and full bathroom on the main level, ideal for guests, multigenerational living, or a home office. The kitchen features a built-in gas range, upgraded double ovens, an island, and ample cabinet space. Fresh interior paint and new carpet on the main level make it feel move-in ready. The great room and dining flow together for easy everyday living and effortless entertaining. Out back, enjoy a private, quiet retreat with a massive 12x40 covered patio, a fully landscaped yard, and a three-room dog kennel perfect for your pups or extra storage. The 3-car garage provides room for vehicles, hobbies, or gear. A south-facing driveway helps with winter melt and keeps mornings smooth. All this tucked into Delaware Park with quick access to the freeway, schools, and shopping. No sacrifices needed, this one checks the boxes.
Location
State ID
County Canyon
Area Caldwell Nw - 1275
Direction Cobden, S on S Kcid Rd, E on Colonial, S on Chesapeake, E on Edgemoor
Rooms
Other Rooms Storage Shed
Primary Bedroom Level Upper
Master Bedroom Upper
Main Level Bedrooms 1
Bedroom 2 Upper
Bedroom 3 Upper
Bedroom 4 Upper
Living Room Main
Kitchen Main Main
Interior
Interior Features Bath-Master, Guest Room, Split Bedroom, Den/Office, Double Vanity, Walk-In Closet(s), Breakfast Bar, Pantry, Kitchen Island, Laminate Counters
Heating Forced Air, Natural Gas
Cooling Central Air
Flooring Carpet, Vinyl Sheet
Fireplace No
Appliance Gas Water Heater, Tank Water Heater, Dishwasher, Disposal, Double Oven, Microwave, Oven/Range Built-In, Refrigerator, Gas Range
Exterior
Garage Spaces 3.0
Fence Full, Partial, Wood
Community Features Single Family
Utilities Available Sewer Connected
Roof Type Architectural Style
Porch Covered Patio/Deck
Attached Garage true
Total Parking Spaces 3
Building
Lot Description Standard Lot 6000-9999 SF, Dog Run, Irrigation Available, Auto Sprinkler System, Drip Sprinkler System, Full Sprinkler System, Pressurized Irrigation Sprinkler System
Faces Cobden, S on S Kcid Rd, E on Colonial, S on Chesapeake, E on Edgemoor
Foundation Crawl Space
Water City Service
Level or Stories Two
Structure Type Brick,Frame,Vinyl Siding
New Construction No
Schools
Elementary Schools Skyway
High Schools Ridgevue
School District Vallivue School District #139
Others
Tax ID R3432614600
Ownership Fee Simple
Acceptable Financing Cash, Conventional, FHA, VA Loan
Listing Terms Cash, Conventional, FHA, VA Loan
Read Less Info
Want to know what your home might be worth? Contact us for a FREE valuation!

Our team is ready to help you sell your home for the highest possible price ASAP

© 2025 Intermountain Multiple Listing Service, Inc. All rights reserved.

Find out why customers are choosing LPT Realty to meet their real estate needs
Learn More About LPT Realty







