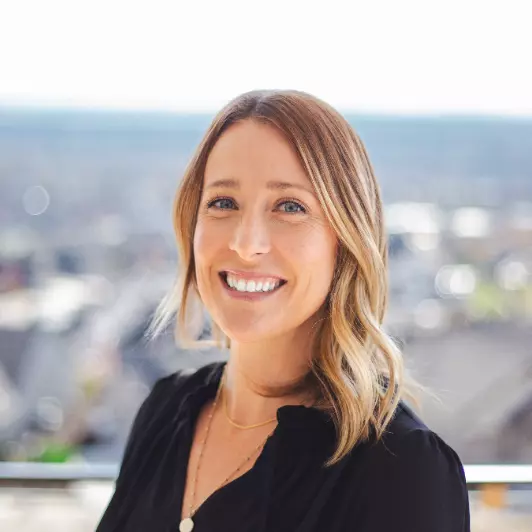$1,075,000
For more information regarding the value of a property, please contact us for a free consultation.
4 Beds
3 Baths
3,003 SqFt
SOLD DATE : 09/22/2025
Key Details
Property Type Single Family Home
Sub Type Single Family Residence
Listing Status Sold
Purchase Type For Sale
Square Footage 3,003 sqft
Price per Sqft $357
Subdivision River Heights
MLS Listing ID 98958122
Sold Date 09/22/25
Bedrooms 4
HOA Fees $49/Semi-Annually
HOA Y/N Yes
Abv Grd Liv Area 3,003
Year Built 2010
Annual Tax Amount $6,940
Tax Year 2024
Lot Size 7,753 Sqft
Acres 0.178
Property Sub-Type Single Family Residence
Source IMLS 2
Property Description
Where Boise's finest lifestyle unfolds—backyard foothill access, the Boise River & Greenbelt just across the street, and the iconic Idaho Shakespeare Festival steps away. This elegant 4-bed, 2.5-bath residence in coveted River Heights offers 3,003 sq ft of thoughtfully designed living. Two main-level flex rooms provide space for executive offices, a library, or guest suites, while an upstairs bonus room is ideal for a media lounge, playroom, or gym. The gourmet kitchen boasts an island, walk-in pantry, and seamless flow to a fireside great room. Upstairs, the primary suite is a private retreat with a spa-like soaking tub and expansive walk-in closet. The landscaped backyard includes a private gate to miles of trails. A 3-car garage, community pool, fitness center, and proximity to top schools complete this exceptional offering. NO CID TAX.
Location
State ID
County Ada
Area Boise Ne - 0200
Direction N on Hwy 21, L on Warm Springs Ave, R on Shakespeare Way, R on Midsummer, L on Grand Prairie
Rooms
Family Room Main
Primary Bedroom Level Upper
Master Bedroom Upper
Bedroom 2 Upper
Bedroom 3 Upper
Bedroom 4 Upper
Kitchen Main Main
Family Room Main
Interior
Interior Features Bath-Master, Guest Room, Den/Office, Family Room, Rec/Bonus, Double Vanity, Walk-In Closet(s), Breakfast Bar, Pantry, Kitchen Island, Granite Counters
Heating Forced Air, Natural Gas
Cooling Central Air
Flooring Hardwood, Tile, Carpet
Fireplaces Number 1
Fireplaces Type One, Gas
Fireplace Yes
Appliance Gas Water Heater, Dishwasher, Disposal, Microwave, Oven/Range Freestanding, Water Softener Owned, Gas Range
Laundry Gas Dryer Hookup
Exterior
Garage Spaces 3.0
Fence Full, Wood
Pool Community, In Ground, Pool
Community Features Single Family
Utilities Available Sewer Connected, Cable Connected
Roof Type Composition
Street Surface Paved
Porch Covered Patio/Deck
Attached Garage true
Total Parking Spaces 3
Private Pool false
Building
Lot Description Standard Lot 6000-9999 SF, Garden, Sidewalks, Views, Auto Sprinkler System, Full Sprinkler System
Faces N on Hwy 21, L on Warm Springs Ave, R on Shakespeare Way, R on Midsummer, L on Grand Prairie
Foundation Crawl Space
Builder Name Brighton Homes
Water City Service
Level or Stories Two
Structure Type Frame,Masonry
New Construction No
Schools
Elementary Schools Adams
High Schools Timberline
School District Boise School District #1
Others
Tax ID R7475320430
Ownership Fee Simple,Fractional Ownership: No
Acceptable Financing Cash, Conventional, VA Loan
Listing Terms Cash, Conventional, VA Loan
Read Less Info
Want to know what your home might be worth? Contact us for a FREE valuation!

Our team is ready to help you sell your home for the highest possible price ASAP

© 2025 Intermountain Multiple Listing Service, Inc. All rights reserved.

Find out why customers are choosing LPT Realty to meet their real estate needs
Learn More About LPT Realty







